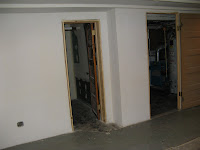Being a homeowner is really odd. Sometimes I pause and think 'We live here.' Kind of incredulously. And then it immediately follows 'I own this house.' And then I scratch my head, say 'huh' to myself, smile a little and continue on with whatever I'm doing.
I will say, I have a lot of new respect for homeowners. And very little respect for the homeowner who owned this house before me. It appeared to my mom on move in weekend that she never cleaned. It also appears she didn't take much pride in the house. The french doors featured yesterday have glue on every single windowpane. It takes a little time and a razor blade to get the glue off. And then they look like new. From what we have learned about the house, those doors have been there since 2004. Six years of dirty looking french doors? I'm not even a very clean person and I find that impossible.
Basement picture extravaganza! Try to remember the last picture show. I managed to fail at taking that same perspective shot and am too lazy to go downstairs and fix it (no access from inside the house, have to get a key, unlock the door, etc, etc).
From the bottom of the stairs looking west. That rough bit of floor is where the stairs used to come down. The bookshelf is an add on from the foreman, a way to hide a jumble of ceiling pipes that turn in to the utility room at that point.

From the bottom of the stairs looking south. Door on the left is the bathroom. On the right is utility room. Notice the height different of those doors and then weep a little inside for loml's head and any tall friends of his.
From the bottom of the stairs looking east. Loml makes his first very sinister actual appearance on this blog, if you don't count his feet from the first picture. In the picture it looks like he's walking in to the laundry closet (to his left). To his right is the "rec room" where the TV/couch will be.
From the bottom of the stairs looking north. Floor drain! That rough floor is where the shower closet was. You know, the closet with a wooden door that you opened to a surprise shower. Complete with drain that has no plumbing.
"loml's room". Will have a bed in that nook and lots of gear in the rest of the room. Today he actually purchased a $4 prize to hang on a few walls in there. You should ask him about it.
The bathroom. First left will have a vanity. Second left is a toilet nook. Up to the right, to the right of the window is our custom shower.






No comments:
Post a Comment